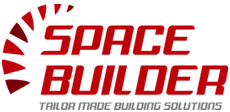DESIGN
T: 0161 669 5917
Design
The Project
As part of our planning process, our In-House CAD design allows our team to liaise and work closely with you to interpret your requirements. Our team goal is to understand your needs, anticipate your requirements & exceed your expectations.
Whats Involved
A key element in the initial design is consideration of what the function of the new space is. Other elements are:
- Project Management – Assign Roles - RACI
- Building Usage – Office, Canteen, Hot Desking, Classroom, Training..
- Impact – On the environment, users & neighbours
- Location – Footprint , Site Constraints, Services
- Utilities – Water, Gas, Electric, Green Footprint
- Regulations- Industrial / Sector requirements
- Accessability & Ergonomics – Ramps, Lifts, Steps / Flow, Function, Comfort
- Appearance- Traditional , Contemporary / Steel, Cedar Clad, Brights, Brick Slip
Viewing
We have many projects which we can arrange for you to visit if you would like to see a finished project similar to your own. From this you may be able to assess your exact requirements, and gauge look and feel of the building environments we can provide.
If you’d like to visit one of our installations, just give us a call on 0161 669 5917
and we would be happy to put you in touch with one of our previous clients.
Experienced staff, solved all problems that we came across and basically told me that ‘everything is possible’!!
Craig Monument - Head of Operations
Loft Interiors
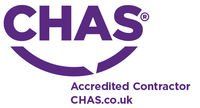
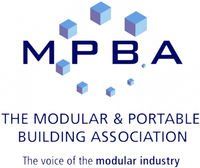
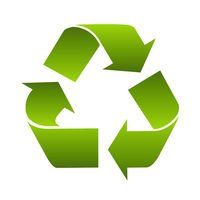

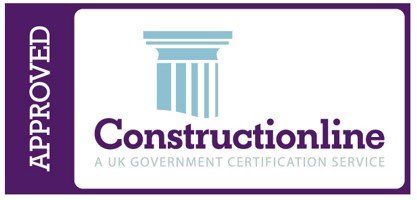
T: 0161 669 5917
© Copyright 2016 - 2023 Space Builder. All Rights Reserved.
