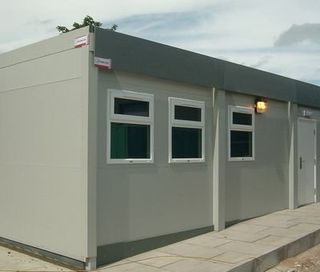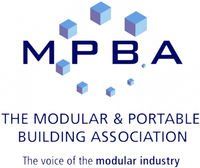INDUSTRIAL
T: 0161 669 5917
Case Study
This Case Study falls under the following sections: Home Studio.

Industrial
Client: MWH Global, Bickerstaff
135,000.0
Overview:
A 5 Bay Modular office and welfare facility building 9.95m x 15m, was provided which included an entrance Lobby/reception, DDA WC facility, A single shower and staff WC’s with wash hand basins, a fully fitted kitchen with dining area, A large open plan staff office and a large area for lockers and staff changing, this project was a turnkey project which included all the services to the site including Electrics, Water, Waste - drainage plus foundations. The site was finished off with a pathed area to and from the car park
The Problem
MWH Global was looking to provide a modern office and welfare building to the waste water treatment centre at Bickerstaff
The Solution
To provide a Modular building which would have the room and facility for the current staff to operate within a modern facility which would enhance there working environment and experience. The building had the benefits of air conditioning, suspended ceiling with energy saving LED lighting
The After
Spacebuilder Limited provided a fantastic Modular within a Six-week period
Very well qualified & experienced. Good track record of delivery
Brian Westhead - Project Manager
Bilfinger Workspace





© Copyright 2016 - 2023 Space Builder. All Rights Reserved.



