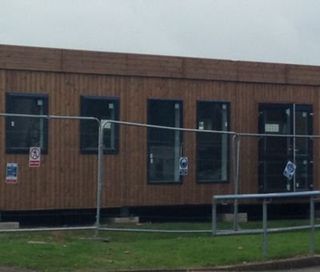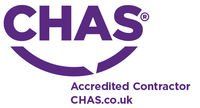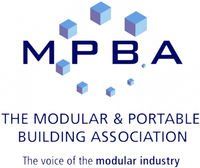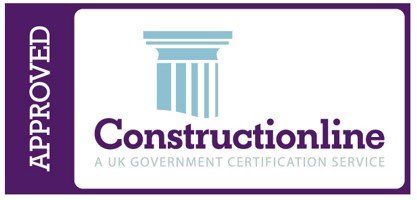COMMERCIAL
T: 0161 669 5917
Case Study
This Case Study falls under the following sections: Commercial.

Commercial
Client: Lyng Hall Academy, Coventry
165,000.00
Overview:
8 Bay Modular Conference building 7.4m x 24m, which included 2 entrance Lobby’s, DDA WC facility, WC’s with wash hand basins, a fully fitted kitchen, A staff office and a large area of open plan for conferences, which can be split into two sections with the added concertina false wall. This project was a turnkey project which included all the services to the site including Electrics, Water, Waste, and drainage plus foundations. The site was finished off with a fenced off play area
The Problem
The school was looking to add a conference centre to the school which could provide additional revenue to the school when hired out
The Solution
To provide a Modular building which would have the room and facility for up to 200 guests at one time or the building could be split into two sections and be multifunctional. The building had the benefits of air conditioning, suspended ceiling with energy saving LED lighting and external finished beautifully with Cedar cladding. External the building benefits from Grey Upvc windows and French doors, canopies, and a very large contemporary decking area.
The After
Spacebuilder Limited provided a fantastic Modular within a Sixteen-week period
The help and support we received from the team from design to installation was invaluable, particularly when making key decisions
Sandy Jefferson - Bursar
JH Godwin Primary School





© Copyright 2016 - 2023 Space Builder. All Rights Reserved.



